The University campus is completely smoke-free.
NAKAMIYA CAMPUS
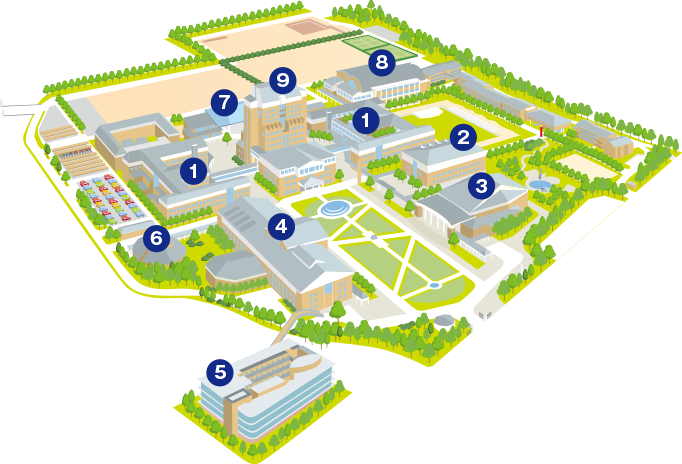
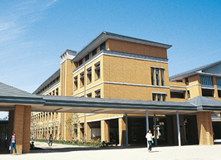
1. Classroom Building 1 and 2
Classroom Building 1 and 2 are located on the west and east sides of the Main Administration Building, respectively. Most of the classrooms are of a compact design that aims to create an effective language education environment.
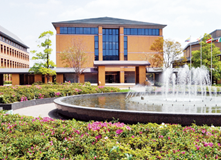
2. Center for International Education
The Center for International Education is the core facility for international education. This 4-story building houses classrooms, faculty offices, student lounge, the "Study Abroad" resource room, and a ceramic studio course for international students.
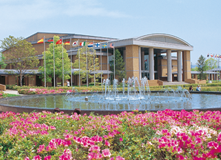
3.Tanimoto Memorial Hall
The hall seats 2,000 people, with 1,566 seats on the ground floor and 434 seats on the balcony. Equipped with state-of-the-art theatrical and audiovisual systems, the hall can be used for ceremonies, lectures, concerts, theater productions, and many other kinds of events.
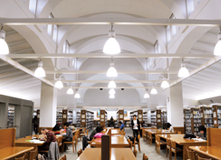
4.Library & Media Center
This magnificent building stretches 110 meters in length, along the west side of the Central Garden, and features a three-story atrium entrance hall, and a main reading room with a high ceiling on the 3rd floor. The Library & Media Center functions as the campus's information hub, offering library, data, and audiovisual facilities. It also houses the Multimedia Hall and computer rooms.
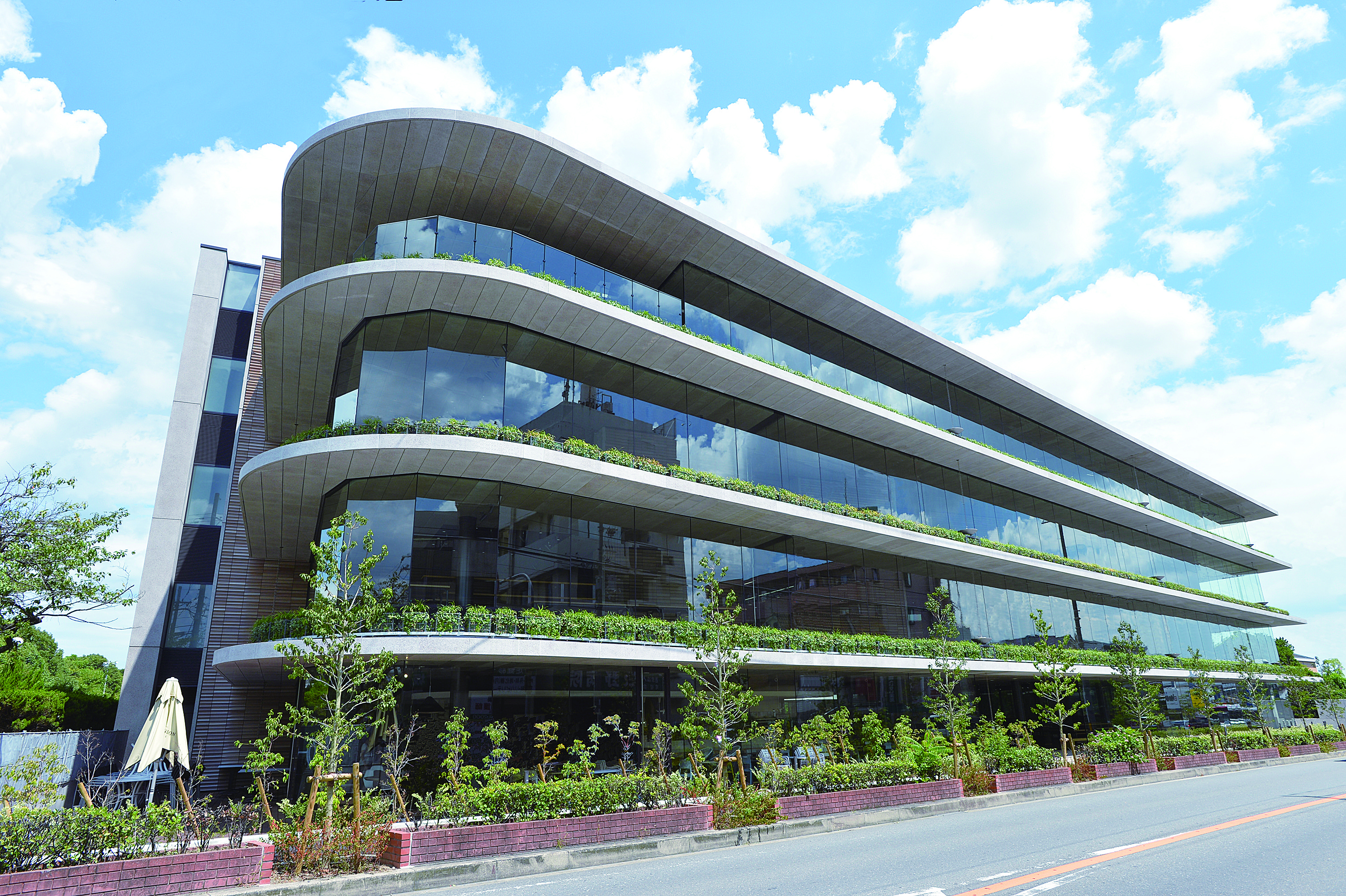
5.International Communication Center (ICC)
This four-story building serves as a hub for intercultural activities and creative education open to the community and the world. This spacious, sunlight-filled building features a courtyard with a wooden deck and glass-walled classrooms. The Center also houses various research facilities, meeting rooms, the ICC Hall with a seating capacity of 200 people.
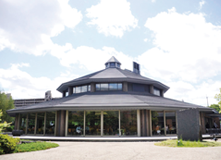
6.Student Services Center (South)
Student Services Center (South) is one of three student cafeterias on campus. There are approximately 280 seats on the first floor, and 90 on the second floor. It is surrounded by trees and plants, which offer a pleasant view through the window.
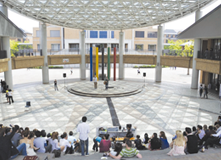
7.Student Services Center (North)
Student Services Center (North) consists of two cafeterias (approx. 700 seats), a convenience store, a travel desk, two ATMs, a book store, a McDonald's and a student lounge.
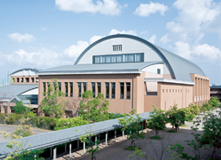
8.Student Club Building & Nakamiya Gymnasium
Nakamiya Gymnasium and Student Club Building are located on the North side of the campus. The Gymnasium houses Karate and Shorinjikenpo dojos, a boxing training space, a shower room, and a general training room on the first floor. On the second floor are the volleyball and basketball arenas. A part of the third floor is designated as a Kendo dojo. There are a total of 95 club meeting rooms in the Student Club Building.
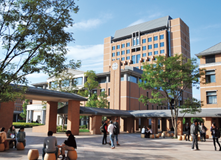
9.Main Administration Building
The tallest building on campus is the Main Administration Building. This building functions as the center of all university administrative functions. There are faculty offices, graduate schools, meeting rooms, and a convention hall.
GOTENYAMA CAMPUS GLOBAL TOWN
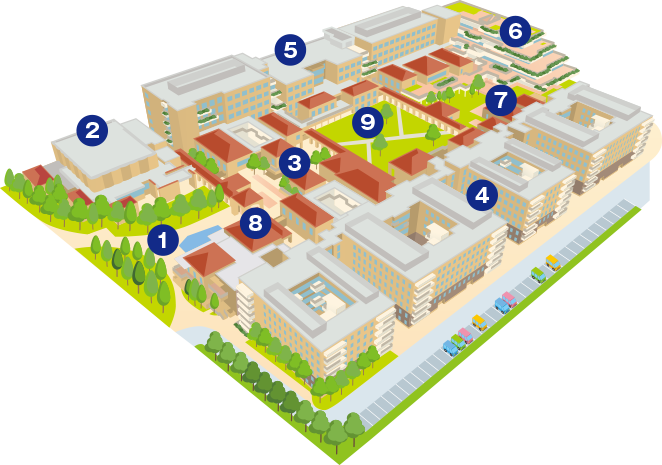
Gotenyama Campus Global Town opens in April 2018. Located only 400 meters west of the Nakamiya Campus, the Gotenyama Campus Global Town adds new concepts to Kansai Gaidai’s international education programs. Innovative facilities are key to this 50,000 square meter campus at Gotenyama.
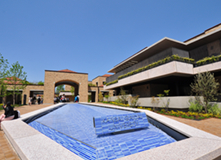
1.Entrance
An ornamental fountain at the entrance welcomes students and visitors into a world of multi-cultural learning.
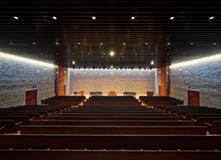
2.TANIMOTO HALL
On the left side of the entrance gate is the Tanimoto Hall with a capacity of 900 persons. The drop curtain is designed to represent the content of our GLOBAL COMMONS 結 –YUI-, using our university name initials “K” and “G”.
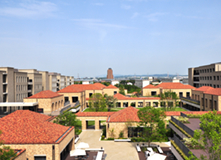
3.VILLA
A group of low-rise buildings is called VILLA. This Italian name suggests a Southern European residence with an open space in the center. The open space is surrounded by brick corridors and uniquely designed classrooms. Active interactions between local and international students take place in this area.
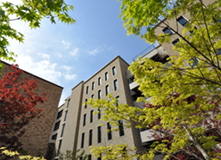
4.GLOBAL COMMONS 結 –YUI-
Located on the north side of the campus, the GLOBAL COMMONS YUI is the residence and space for cross-cultural learning for 650 students almost equally divided between international and local students. The name YUI means “to tie together” countries, people, and their hearts. Students are able to improve their communication skills and global perspectives through their experience in this new facility.
More information
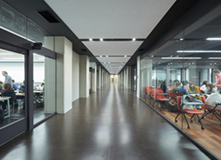
5.ACADEMIC COMMONS
Buildings on the south side of the campus are “Academic Commons” consisting of classrooms and faculty offices. Administrative Offices are located on the 1st floor.
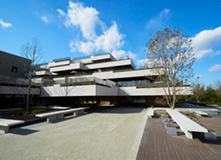
6.LEARNING COMMONS
Further to the west side of the campus is the LEARNING COMMONS, offering library services and several unique LEARNING COMMONS facilities including the CREATIVE COMMONS 華 –HANA-, DISCUSSION AREA, WORK AREA, ATELIE, PRESENTATION ROOM, and a COMPUTER ROOM. On the top floor, there is a cafe named CAFE INCONTRO, meaning in Italian, “new encounters”. Students can enjoy a panoramic view from there.
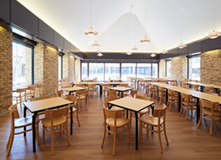
7.CAFETERIA2
CAFETERIA 2 is located to conveniently serve students with various options of meals. The cafeteria has three distinct sections with special characteristics
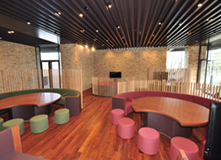
8.CAFÉ COMMONS
In the CAFÉ COMMONS, Starbucks Coffee and a convenience store are open to the public.
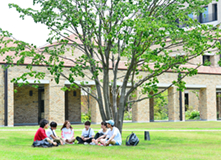
9.GARDEN SQUARE
Located in the center of the campus the Garden Square is where students gather to study in a relaxed atmosphere or just enjoy themselves.
